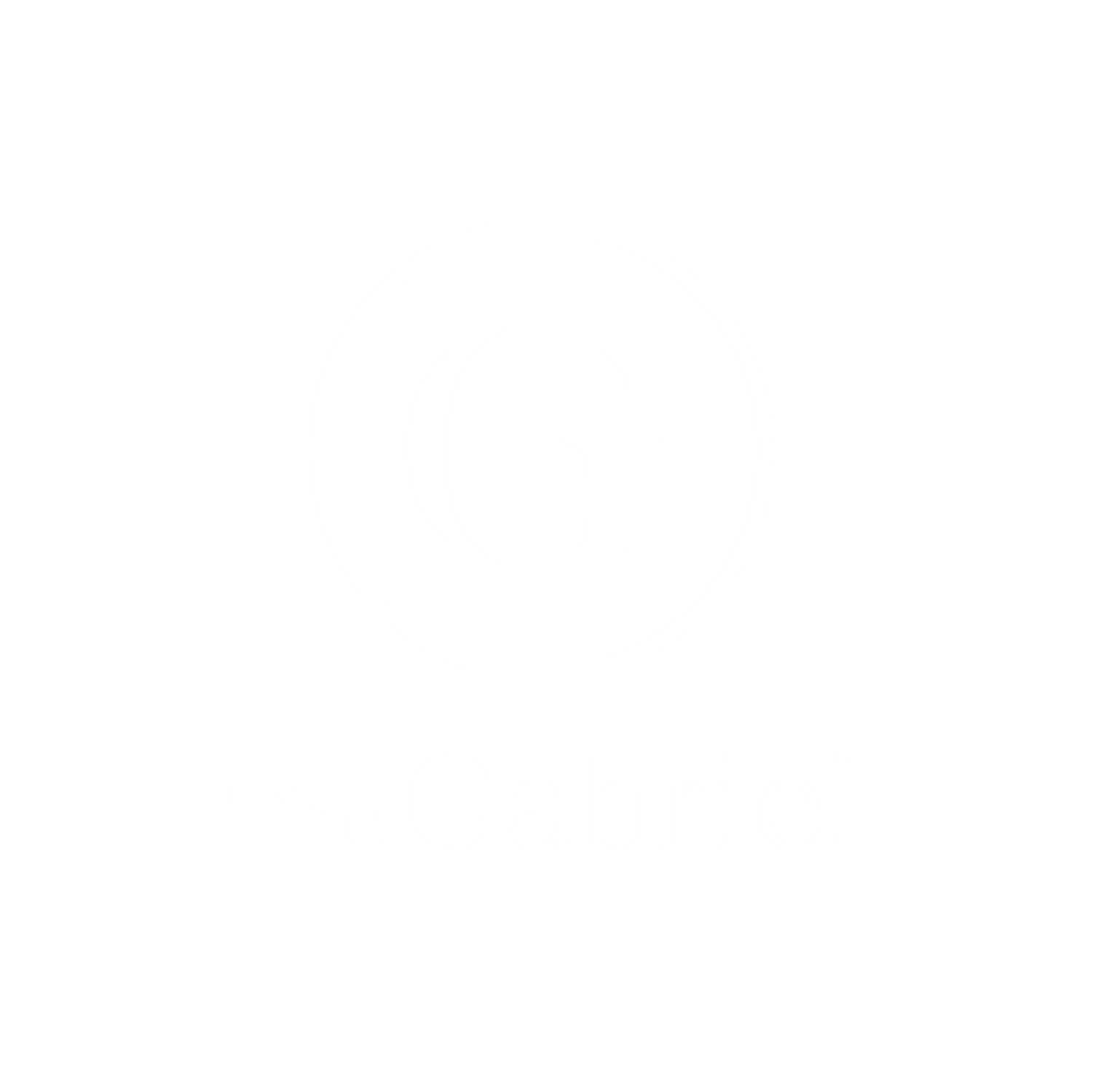FLOOR PLANS
Become accustomed to high-end features when you choose from these one, two, and three bedroom floor plans at The Gabriel. Presenting expansive layouts with two designer interiors and 9' ceilings, it’s easy to spread out. Gourmet kitchens welcome home chefs with granite counters, designer tile backsplashes, and stainless-steel appliances that offer gas range stoves. Stroll across vinyl wood-style flooring as you admire a spacious living area that leads to a private balcony or fenced yard. Discover convenience around every corner, whether you’re utilizing the washer and dryer or enjoying your Sunday afternoon in a private backyard.
FOLLOW US
Unlock a $1500 Gift Card & Enjoy 6 Weeks of Free Rent*
It's the Ultimate Move-In Bonus! Claim Yours Today and Elevate Your Living Experience
*Terms and conditions may apply. Offer valid on select apartment homes. Must move-in by 4/30/24 to receive gift card. Please speak with the on-site team for more details.
8421 183A Toll Road Leander, TX 78641
© The Gabriel. All rights reserved.
OFFICE HOURS
- Mon - Fri
- -
- Saturday
- -
- Sunday
- -



